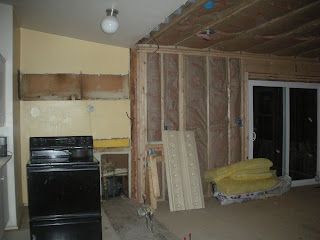There's been quite a bit of progress since the last time we've updated you about the home improvement projects. We finished putting in the hardwood floors downstairs. All the floors are done now except for the entryway. Give us another couple of weeks...
Contractors are much faster at making progress - maybe its because its their job, not their second or third job. So just a reminder, here is a 'before' picture. Note how SKINNY the kitchen was and how DESPERATELY it needed updating.

The next day the wall came down and it looked like this...

The wall with the slider will eventually contain a new french door fridge and a double wall oven. In the middle of the big open space there will be an island with a gas cooktop. The wall you can't see in either of these two pictures (above and below) will have lots of prep space and the sink.

The dining room lost some square footage due to easements but will still be a nice 8.5' by 12' space in front of the sliding glass doors. Hopefully, this time next month we'll have a new fully functional kitchen!!
We're also nearing completion of the master closet. Hopefully, we'll finish this long weekend and post some pix.
4 comments:
It looks like you have soooo much more space than before. What a change! I'm sure that Dahlia will use the extra room as her own personal eating and play area -- you agree Dahlia?
Exciting stuff! Keep an eagle eye on your contractor and hold him to what you agreed on. As you say, he's a professional, so expect professionalism.
Just visited Alex & Sue and saw your inspiration for your L plus island. Hope yours works as well for you as theirs does.
Do you have a floor plan that you can scan to show us where everything is supposed to go?
Post a Comment